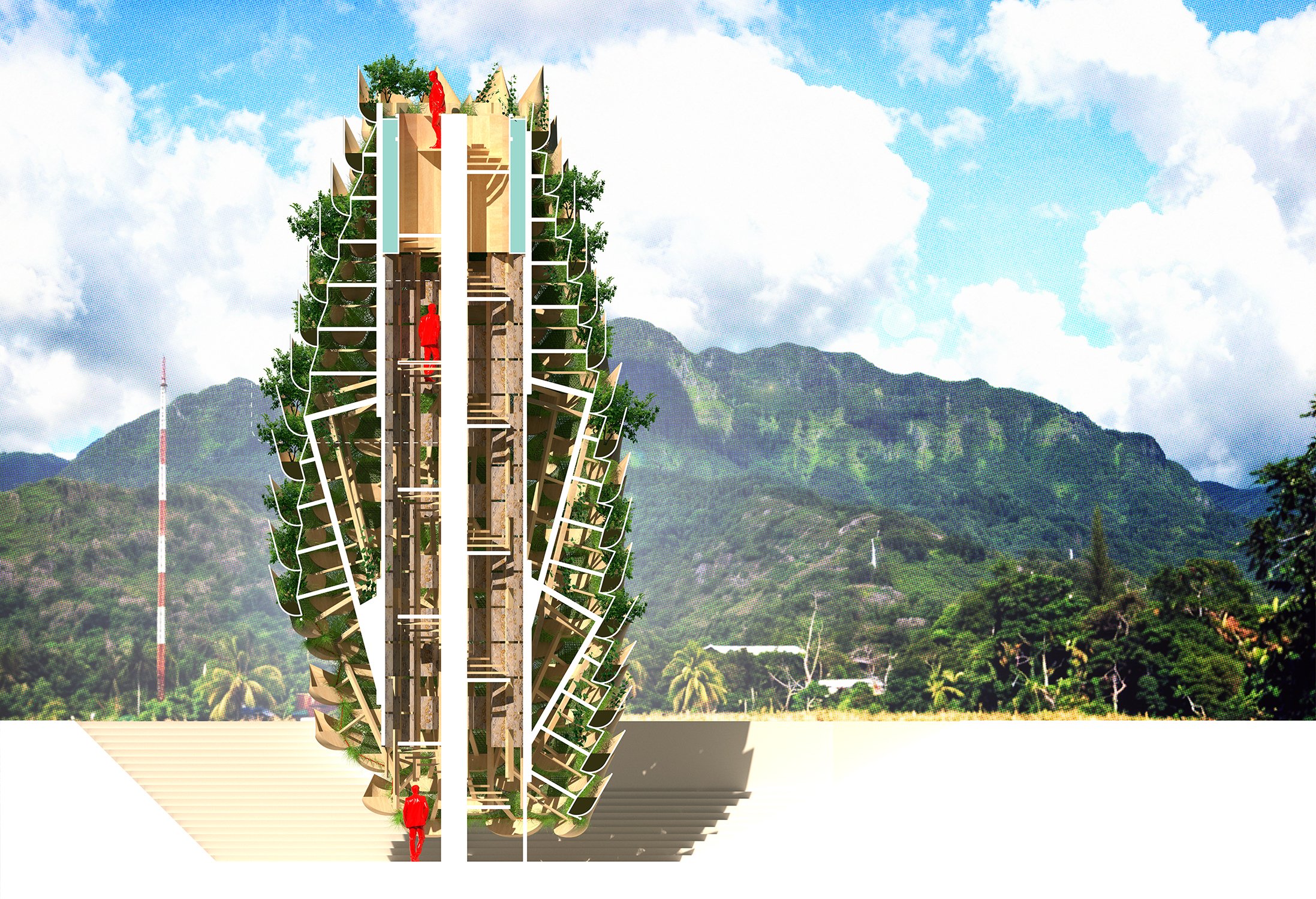COSTA RICA: Shift Esperanza
Multispecies Pinecone Ginger Folly in the Village of Nosara, Costa Rica
The Pinecone Ginger Tower is a sculptural folly designed to celebrate the rich biodiversity of a permaculture farm and housing community in Costa Rica; Shift Esperanza. Inspired by the pinecone ginger plant (Zingiber zerumbet), the pavilion’s organic form rises from the landscape like a living structure, its overlapping layers echoing the bracts of the plant. Constructed from locally sourced compressed coconut, rammed earth, and bio-based composites, the design integrates seamlessly with the surrounding environment. Its porous scales allow dappled light to filter through, creating a dynamic interplay of shadow and illumination that shifts with the movement of the sun. More than an architectural lookout tower, the pavilion is a place of connection—between people, nature, and the rhythms of the land.
At the heart of the pavilion’s purpose is the celebration and observation of local flora and fauna. Designed as a sanctuary, lookout tower, and a gathering space, it offers shelter to wildlife while inviting human visitors to engage more deeply with the ecosystem. Vertical gardens and integrated planting systems bring native species into the structure itself, blurring the boundaries between built and natural environments. Its biomorphic openings and embedded nesting niches encourage pollinators, birds, and small mammals to inhabit the space, transforming it into a living organism that actively participates in the farm’s regenerative cycles. The folly also serves as an observatory/ educational space, where residents and visitors can learn about the delicate balance of the region’s ecosystems and the principles of permaculture that sustain them.
Water plays a central role in the pavilion’s design, much like it does in the plant that inspired it. The structure’s surfaces are shaped to capture rainwater, channeling it into a passive irrigation system that nourishes the surrounding landscape. A subtle misting system, activated by temperature fluctuations, enhances the microclimate, making the interior a cool refuge in the heat of the day. At night, the pavilion transforms into an ephemeral lantern, with projected images of local species and community stories illuminating its surfaces. This fusion of light, water, and organic form creates a sensory experience that heightens awareness of the natural world and its intricate interdependencies.
The Pinecone Ginger Tower is not only an architectural expression but a statement of regenerative design and ecological stewardship. It serves as a communal gathering space for seasonal celebrations, storytelling, and workshops, reinforcing the connection between the community and the land. In embracing the aesthetic and functional intelligence of nature, the folly stands as a testament to the possibility of living in harmony with the environment. By integrating art, ecology, and sustainable design, it becomes a beacon of biophilic architecture—an enduring reminder that human habitation can be a force for renewal rather than depletion.
Credits: Terreform ONE, Mitchell Joachim (Cofounder/ Principal Investigator), Vivian Kuan (Executive Director), David Paraschiv, Nicholas Lynch, Avantika Velho, Claudia D'Auria, Emily Young.
Patrons: Ginger Rivadeneira, Matthew Blesso.
Sponsor: Shift Esperanza.










